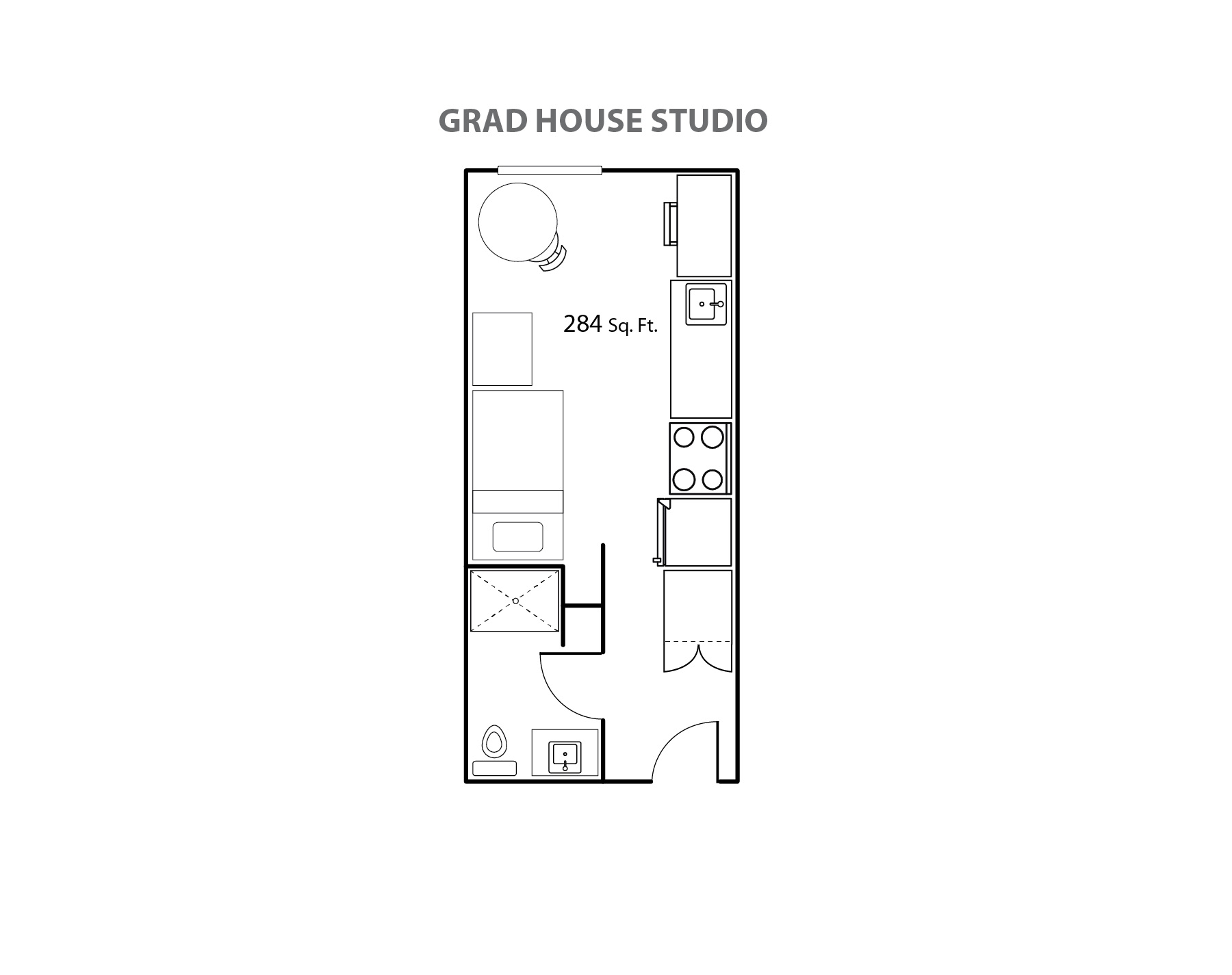GH One Bedroom Loft
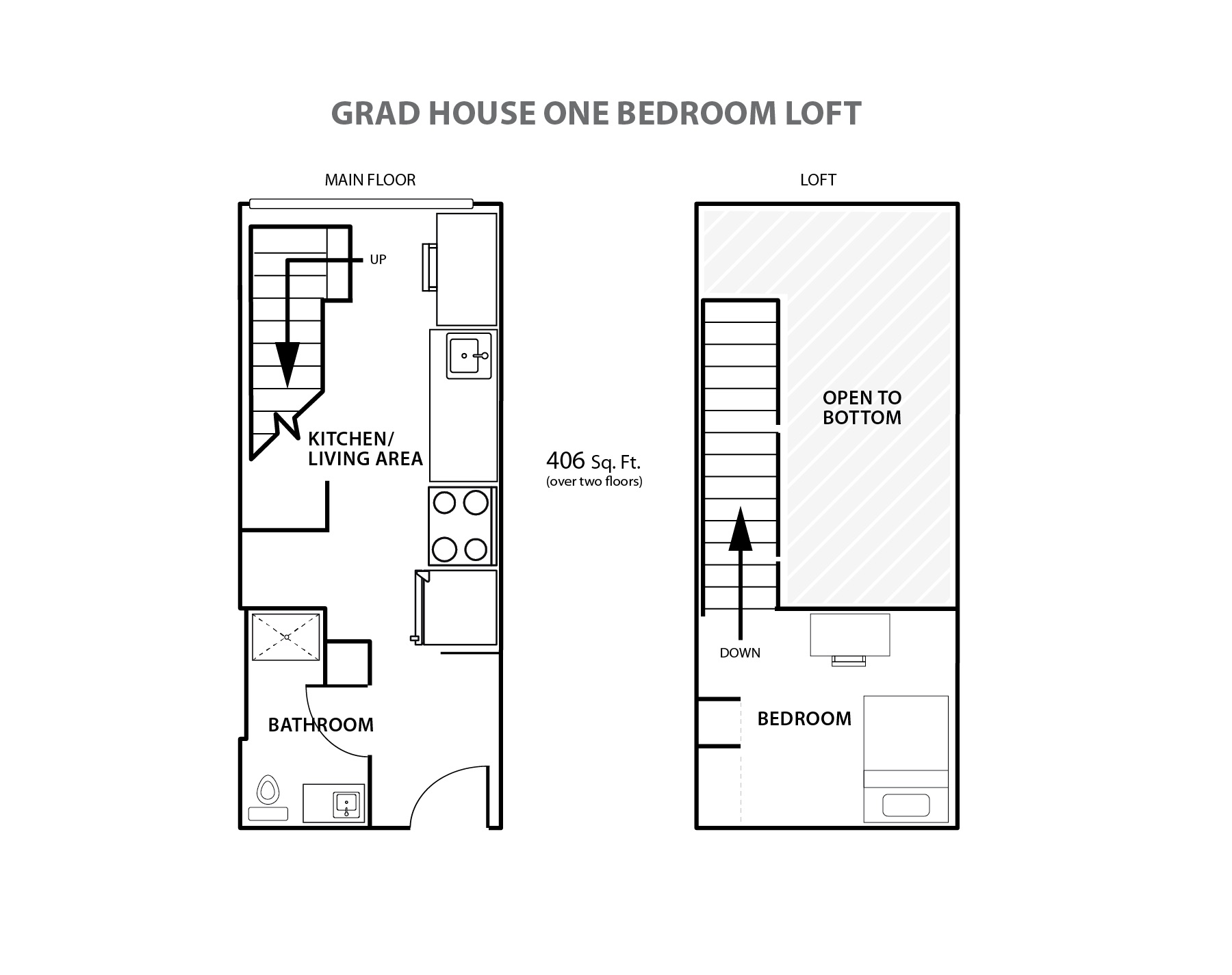
GH Two Bedroom Accessible Suite
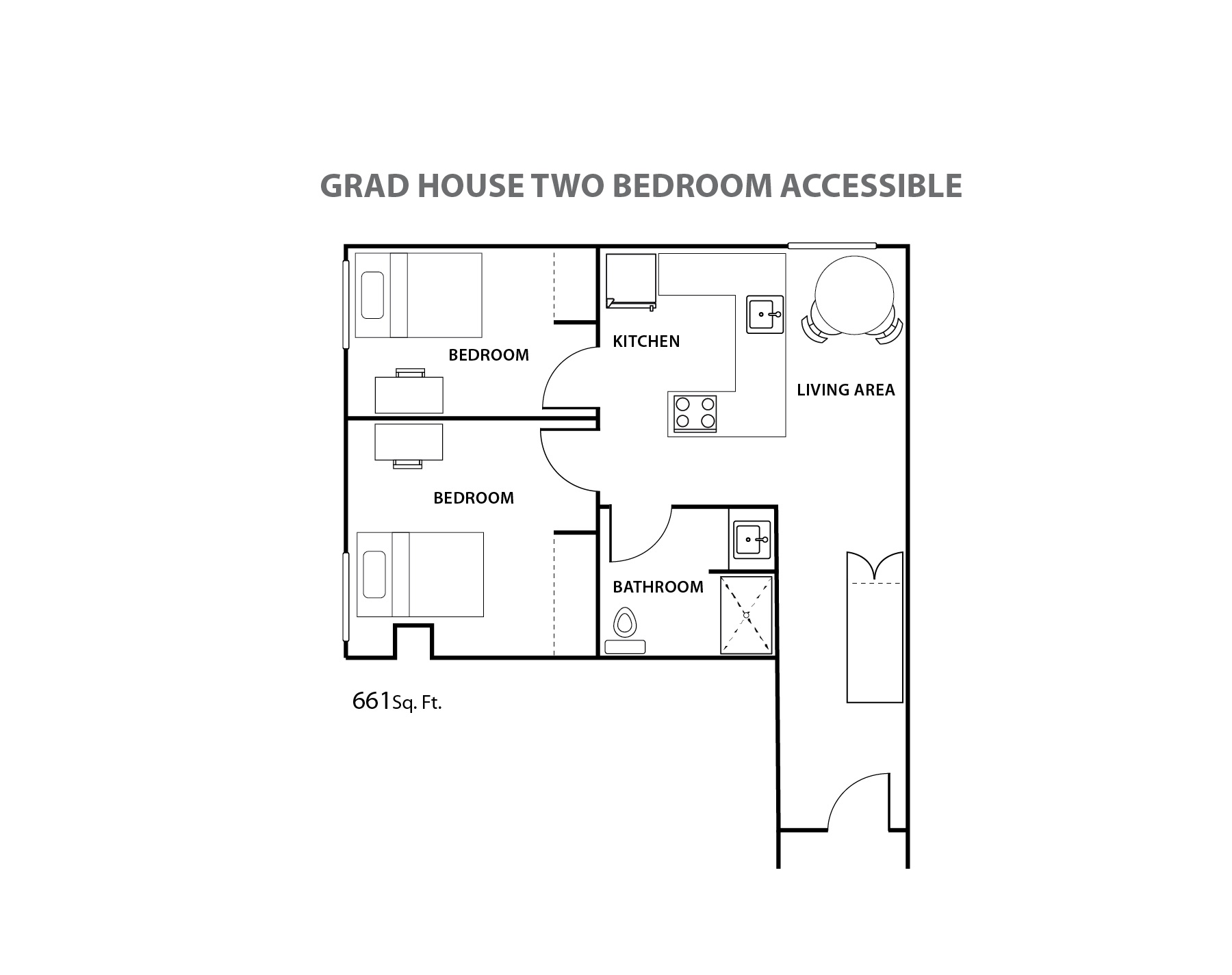
GH Two Bedroom Loft (DH)
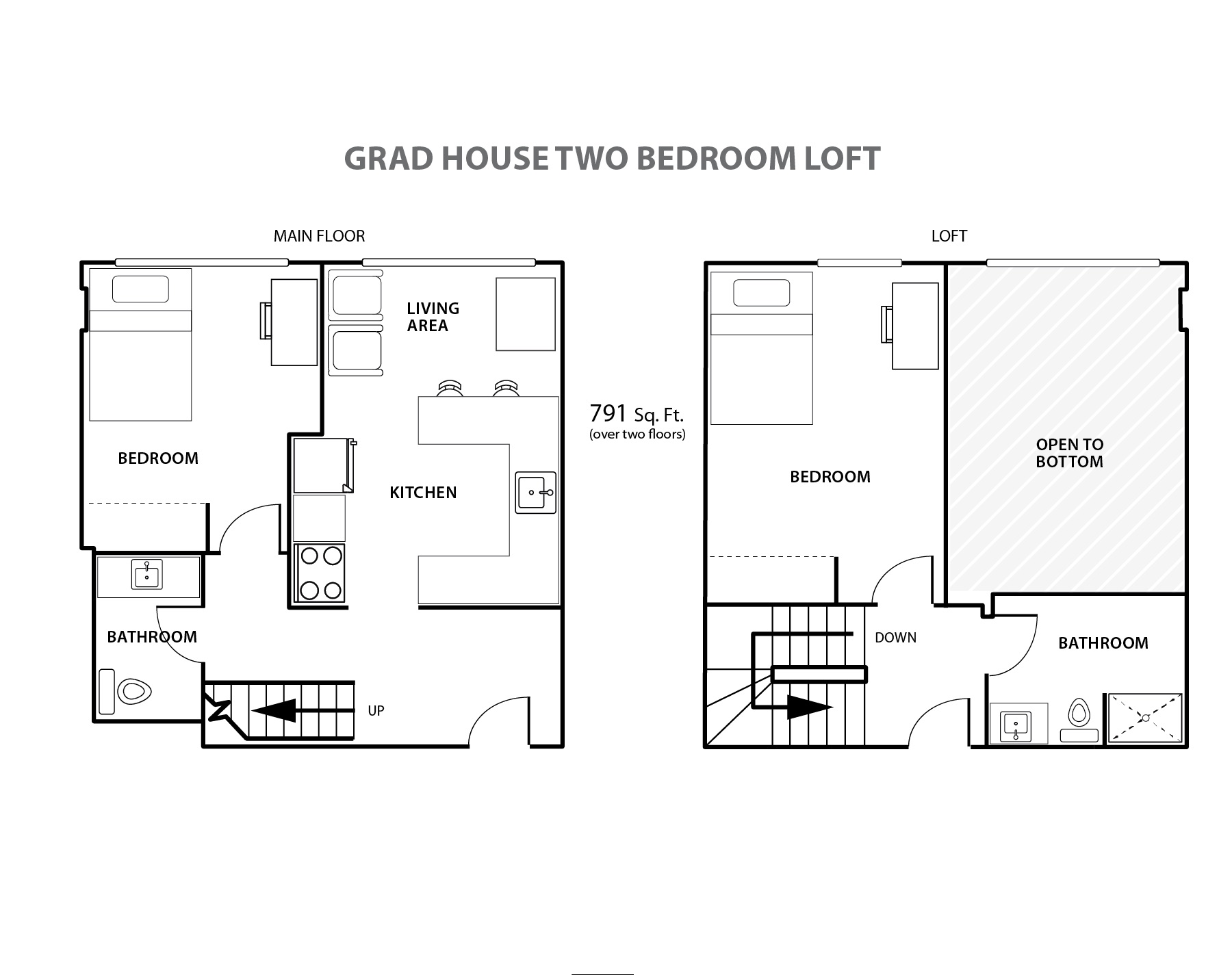
GH Two Bedroom & Deluxe Units / Undergraduate Units (SH)
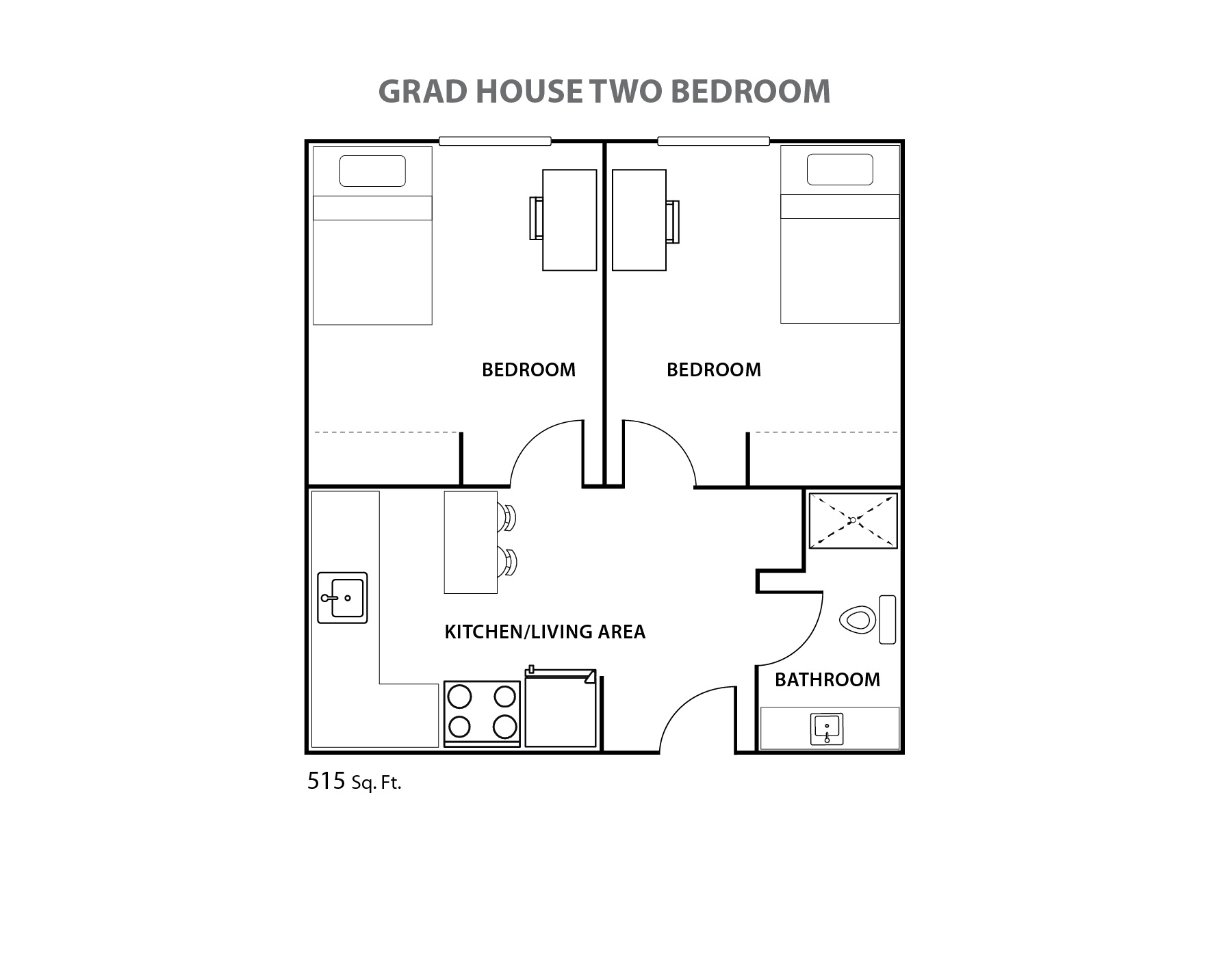
GH Studio
